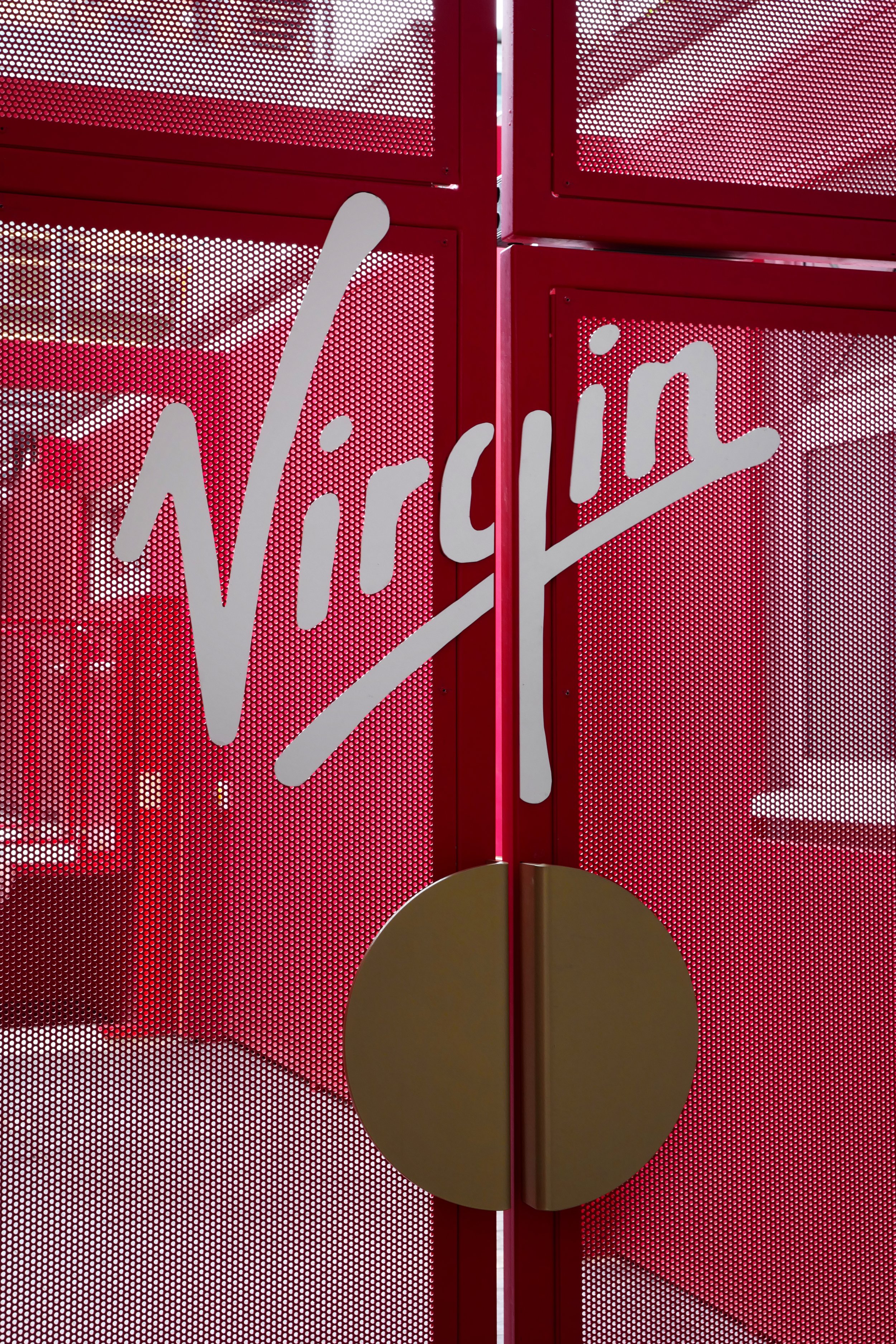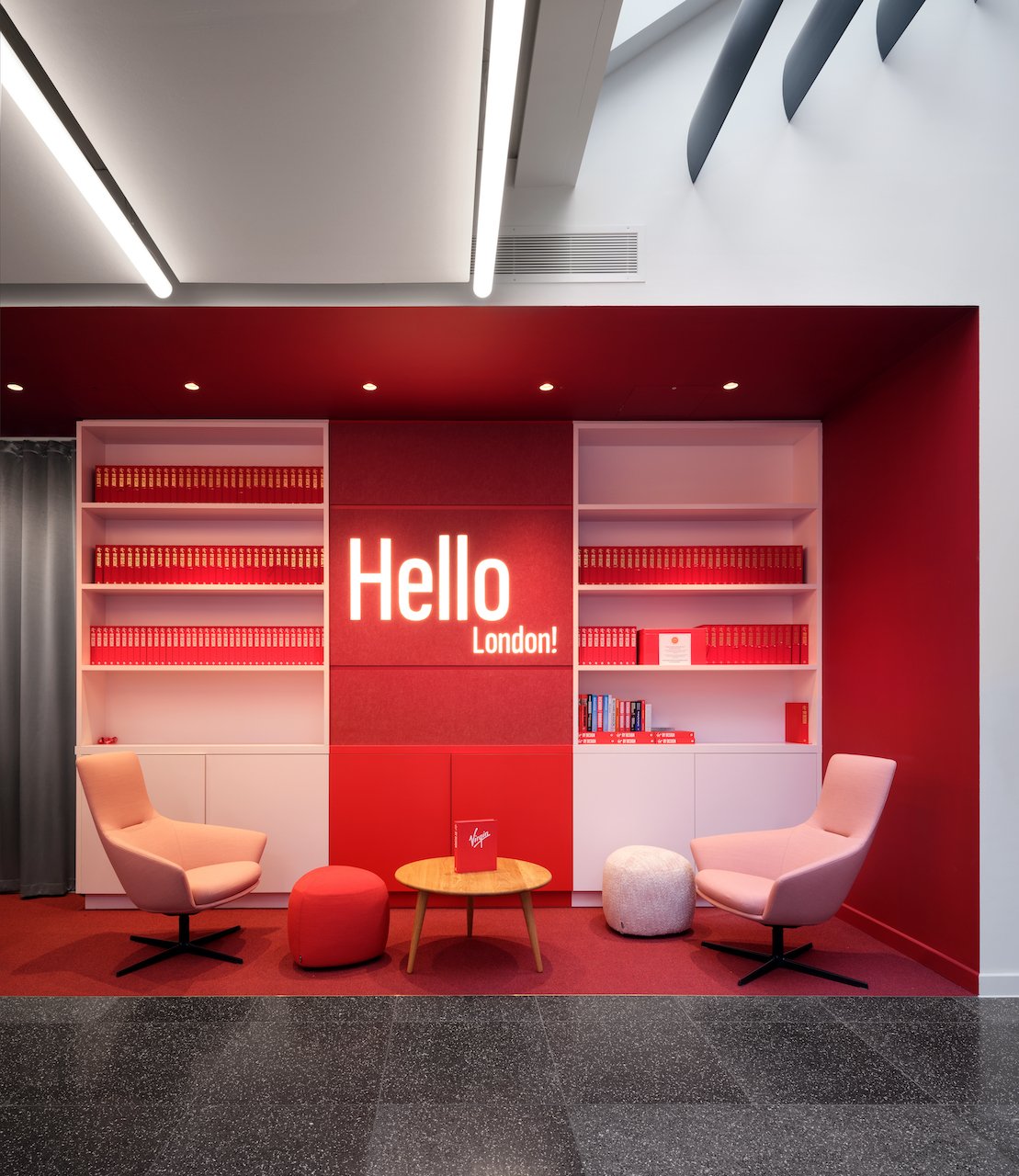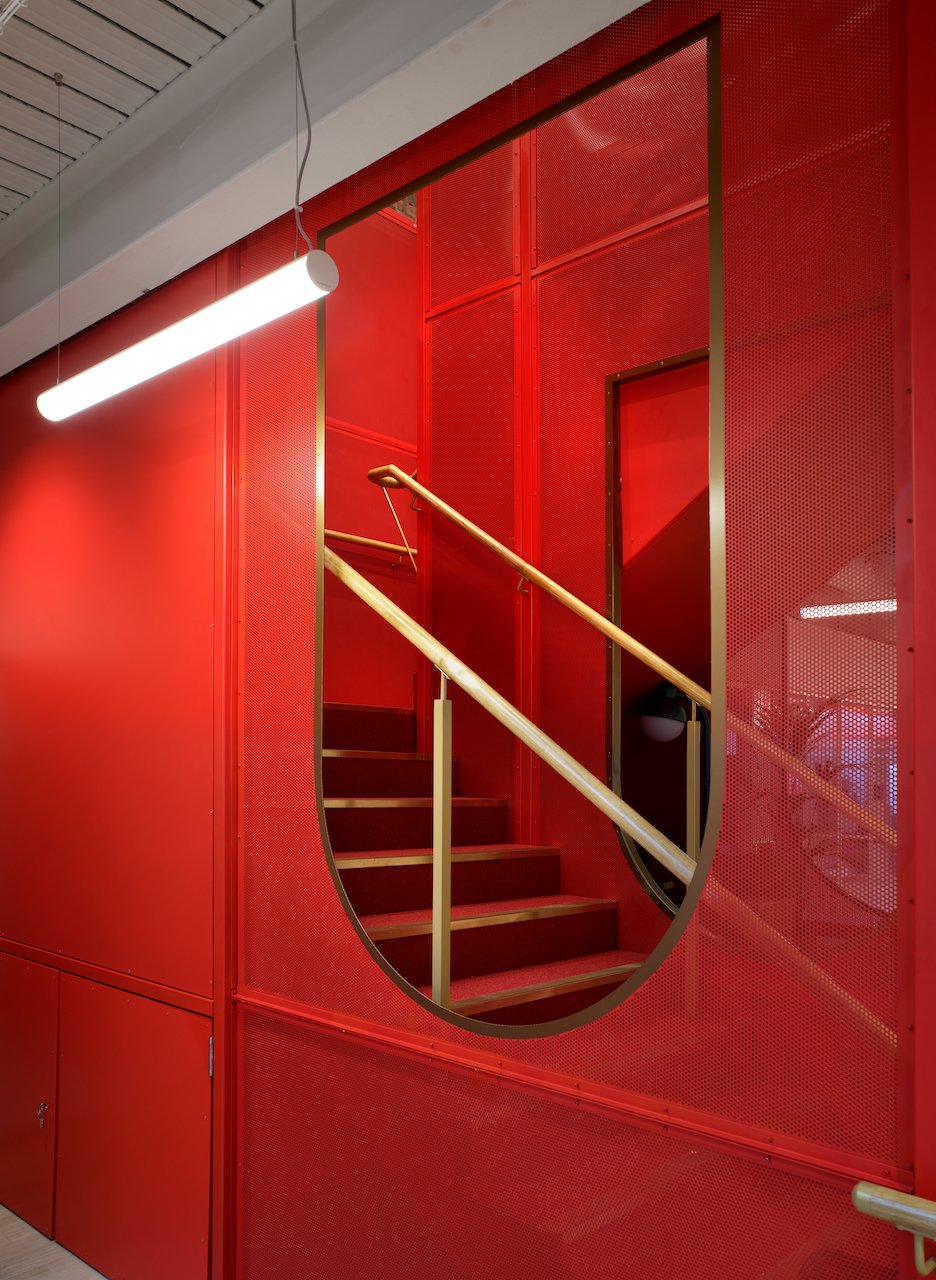We are thrilled to have recently supported Virgin to deliver their new 24,000 sq ft owner-occupier HQ at the iconic Whitfield Studios in Fitzrovia, London.
Once a recording studio for music legends including Amy Winehouse and The Rolling Stones, the building has been transformed into a physical manifestation of Virgin’s values and a testament to the brand’s commitment to its people and the environment.
The new HQ aims to be a purposeful and energising place where Virgin’s people feel they belong. Each floor offers distinct environments tailored to different work styles: social spaces on the ground floor for team interactions, and a serene, quiet space on the top floor for focused work. Special attention has been given to accessibility, with mixed seating, height-adjustable desks, and contrasting wall finishes for visual assistance.
Awarded an EPC A at completion, the base-build and fit-out were designed with sustainability at the forefront. The space has been tailored to foster personal wellbeing and inclusivity, offering agile working environments, collaboration zones and quiet spaces.
Storey provided project management, programme and building consultancy support to Virgin from site acquisition to PC, bringing together the very best of our experience of working with both globally recognised commercial brands and major real estate investors and developers.





